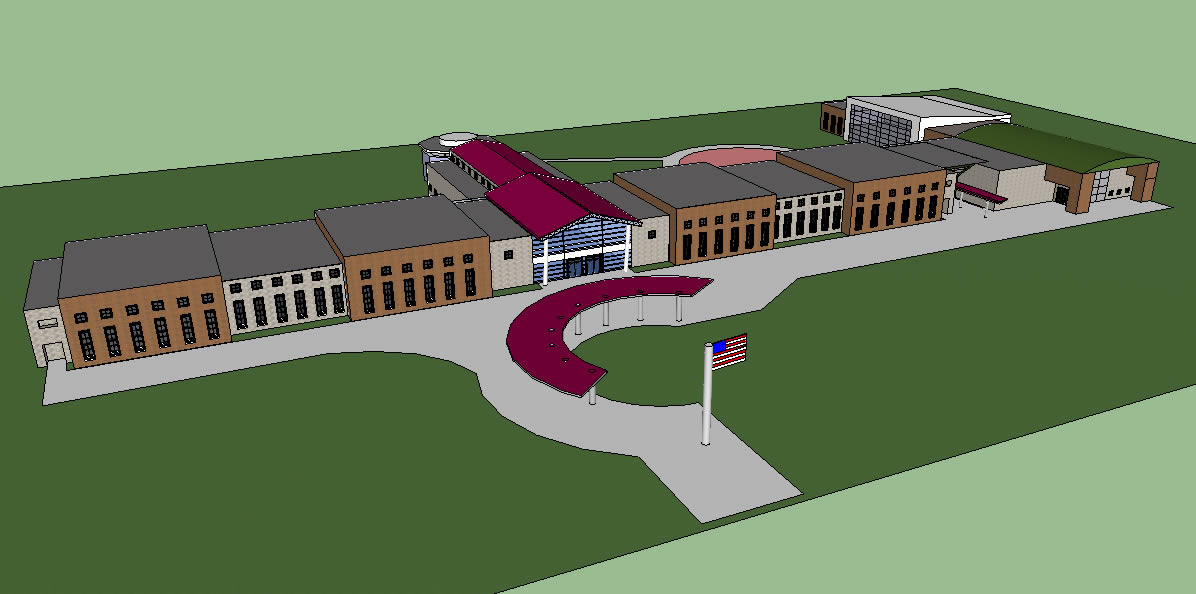Objective: SWBAT draw a diagram of their school using Google Sketchup.
- What does CAD mean?
- Who would use a CAD program?
- How do you move an object?
- How do you rotate an object?
- How do you resize an object?
Build FMS in Google Sketchup
- You should be able to use the rectangle tool for most of the assignment.
- Do not draw any unnecessary lines.
- Try to keep the scale reasonable.
- Use the pictures and Google Earth for references.
- Use the Arc tool for the gym roof.
- Ask for help for the angled roof in the front of the school.
- Use the polygon tool to create the LGI. In the menu at the top, select Draw -> Polygon. In the lower right type 8 for the number of sides.
- Add trees and grass last.

- How does your park compare with mine?
- What problems did you have? (may want to ask tomorrow as a before question)