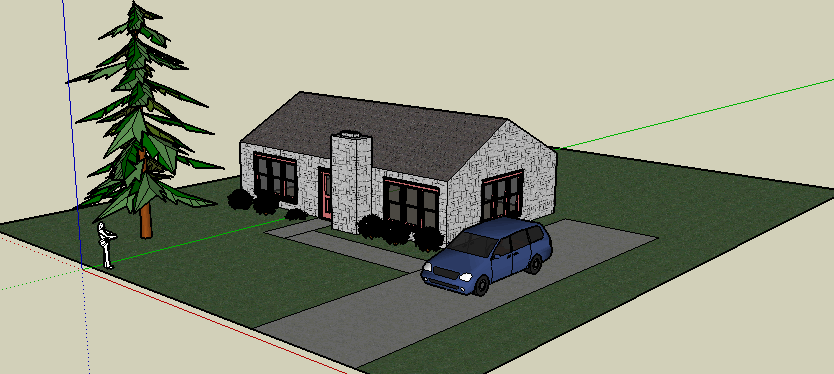|
SOLs:
C/T 6-8.3 - C/T 6-8.5, C/T 6-8.9 |
|
Objective: be able to create a 3d drawing of a house using Google Sketchup and
the following tools:
- rectangle
- push/pull
- line
- orbit
- components
- tape measure
- material browser
|
| Before |
Review the following:
- What does CAD mean?
- Who would use a CAD program?
- How do you move an object?
- How do you rotate an object?
|
| During |
Procedures:
- Have students open Google Sketchup and show the example of the house below. Explain that they
will use the program to create a house identical to the one below.
- The house should have a base of 40' x 25'. Students will have to use the TAPE MEASURE tool to
get the correct dimensions
- The roofline of the house should begin at 10' and peak at 16'6".
- Landscaping should be identical to the example.
- Use the correct materials from the MATERIALS BROWSER
|
| After |
Ask these questions:
- How does your house compare with mine?
- Are the materials correct?
- What problems did you have? (may want to ask tomorrow as a
before question)
|

